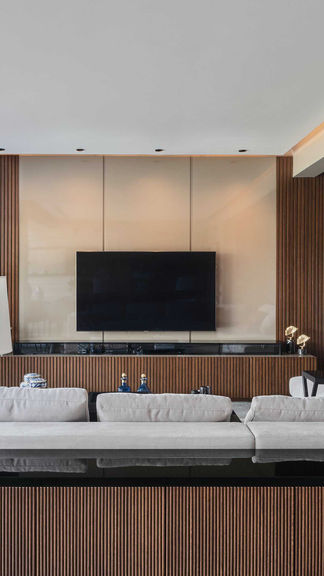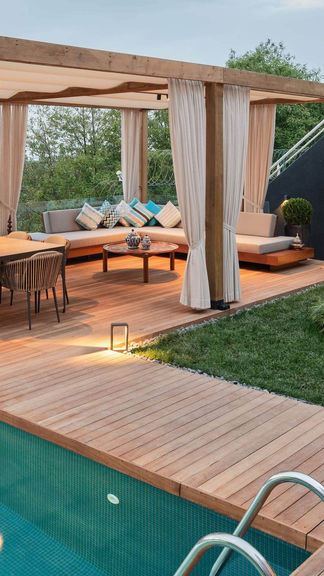
Zekeriyakoy House
The project is a 4-storey building built on an elevated land in Sarıyer Zekeriyaköy, one of the most pleasant districts of Istanbul due to its nature. Our house serves home owners who have 3 different generations at the same time.
On the lower level of the garden, there is a study room, dressing and shower areas and storage volumes located under the garden terrace.
At the garden level, we have a garden with a pool and a terrace, and a hall designed as a whole with the garden for daily use in the garden floor. On this floor there is also a large dining area with a glass ceiling surrounded by works of art, a kitchen based on a glazed botanical volume on one side that overlooks the greenery in the garden, a large guest bathroom and utility rooms.
On the ground floor, the entrance hall with a cloakroom, where the main entrance of the house is located, welcomes you, the hall we designed to host more guests, and we also have a large guest bathroom. In addition, for homeowners interested in music in the fireplace area, an assertive Devialet music system hidden in the unit, and Steinway & Sons brand piano located in the library area are the details that make this floor very enjoyable.
On the 1st floor, it was designed as a bedroom with a dressing room and a dormant shoe room with a terrace with forest and sea views, a parent bathroom and a children's room, and a movable furniture system in the area separated as a mechanical room. You may come across such space-saving touches at many points of the house.
On the roof floor, there is a large living area with a terrace and a private bathroom reserved for the university students of the family. In addition, a sauna and a large shoe room are located on this floor.
Details
2021
Istanbul | Sarıyer
575 sqm
Conceptual Design
Technical Design
Build
Gallery























